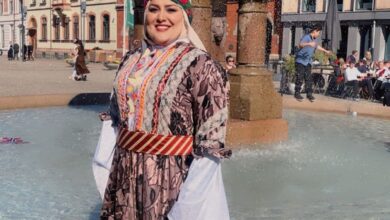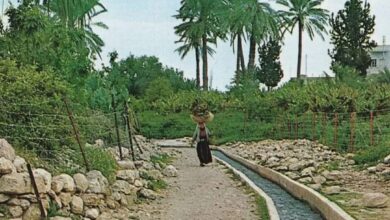Vaults at Maqam En-Nabi Musa

En-Nabi Musa
Motaz Dawabsheh and Paolo Vitti
Jericho, Palestine
Maqam En-Nabi Musa is the prophet’s Moses shrine, located in the desert region south of Jericho. The architectural complex has just been restored by the UNDP with EU funds in collaboration with the government of the State of Palestine. The intervention has given higher historic and architectural understanding as well as it unveiled many architectural details.
Founded in 668 AH (1268-1269 AD) by Sultan al-Malik al-Zahir Baybars, as recorded in the inscription at the entrance to the shrine, the construction of this mausoleum was part of a political project, aiming at reinforcing Muslim holy sites in a region that had been under the control of the crusaders for more than one hundred years. Under the reign of Sultan al-Ashraf Qaytbay (1468-1496 AD) the mausoleum was enlarged, adding also a minaret. Suleiman the Magnificent (1520-1566) and the mufti of Jerusalem Muṣṭafā al-Ḥusaynī (ca. 1885) promoted other major interventions. The multiple additions resulted in an organic architecture, where parts are aggregated without seeking a regular and uniform layout. Additions display a vernacular language, with the possible exception of the shrine with the qubba (‘dome’) and the main gates.
Today the shrine and the mosque stand at the core of a compound and are isolated from the other constructions by two courtyards. Vaulted rooms open towards the courtyard (iwāns). The south courtyard was an outdoor place for prayer, as it has a miḥrāb in the central iwan. The second-floor rooms and other facilities for pilgrims and visitors were added around the courtyards. The north-east side of the compound is the last major addition. It is dated to the 19th century phase and is orientated as the minaret.
The site entails an impressive relationship with the desert environment. Seen from distance, the complex appears as an articulated building, enclosed within a boundary wall with gates and surrounded by the marked orography of the desert. Being built with the stone extracted locally, it has the same colour as the surrounding landscape, except the white domes, which rise above the volume of the building, echoing the hills around.
These domes were built according to different techniques. Along the restoration their building technique was analysed. Some of them are entirely made out of stone splinters, placed radially. Particularly interesting are other vaults made with a stone-terracotta mixed technique (fig. 3). Stone is used up to the haunches and at the top. In the middle sector the vaults have terracotta pipes, in order to result lighter and reduce the thrust. The shell with terracotta pipes is 25 cm thick and has on its extrados two layers: the first with mortared small flints and stones and, above it, a protective layer of mortar 3 cm thick. The overall thickness of the vault is ca. 40 cm. To stabilize against the thrust, the abutments rise at the level of the haunches.
Terracotta pipes were also in use to create mashrabiyas: an architectural solution which allows ventilation though screening from outside the interior courtyards. Many are visible in Jerusalem, but also at Maqam En-Nabi Musa one of these screens is still preserved.
Terracotta pipe vaulting was used for the construction of the dome of Maqam Sitt Aisha, an earlier maqam dating to the 1920s, at close distance from Maqam En-Nabi Musa.
Terracotta pipes are well known also in Southern Italy, where they are called “caruselli”. It is likely that the terracotta pipes employed for the vaults of the Neues Museum in Berlin (ca. 1850) were adopted to reduce the weight of the construction on the very unsuitable diatomaceous soil.

.png)









